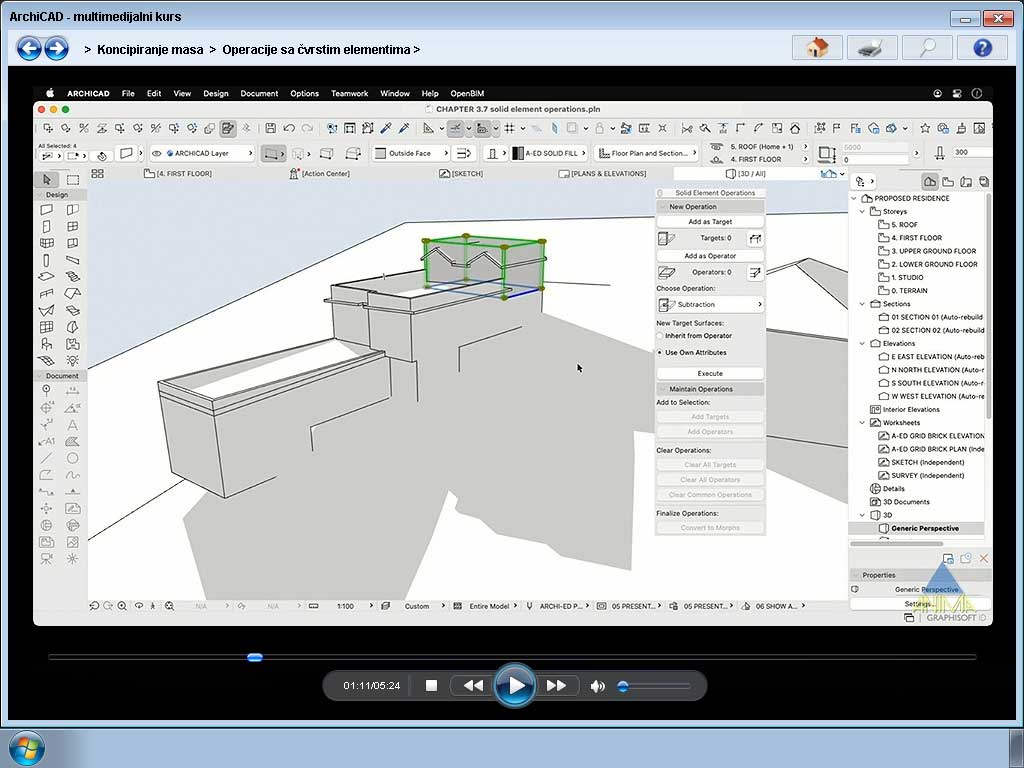Currently Empty: 0.00 Eur €
ArchiCAD Architectural Design Techniques
49.00 Eur € (~ 50.76 $)
 If you want to learn how to turn your conceptual sketches into detailed architectural projects in ArchiCAD, join us!
If you want to learn how to turn your conceptual sketches into detailed architectural projects in ArchiCAD, join us!
Architectural design, in addition to technical knowledge, requires creativity and freedom in expressing ideas. If you have experience with AutoCAD or other architectural design programs and want to put your skills towards achieving your creative visions, this is the course for you. You will master the application of ArchiCAD functions and tools that are adapted to information modeling in your building and learn how BIM can be fun and flexible. You will see how to use a minimalistic interface and maximize modeling efficiency. If you want to learn how to turn your conceptual sketches into detailed architectural projects in ArchiCAD, join us!
Related Courses
ArchiCAD Architectural Design Techniques
49.00 Eur € (~ 50.76 $)Revit
49.00 Eur € (~ 50.76 $)Revit – Connecting to AutoCAD
29.00 Eur € (~ 30.04 $)Bundle for REVIT
Original price was: 107.00 Eur €.85.00 Eur € Current price is: 85.00 Eur €. (~ 88.06 $)Course Content
- Introduction
Can you design with ArchiCAD? What do you need to know? - Workflow setup
Templates and working environment, Conceptual 3D model display options, Design with grids, Trace function, Snap To function - Site and context
Importing sketches into a worksheet, Resize tool - Conceptualizing the masses
Conceptual Terrain Mapping, Level Adjustment, Creating Adjacent Structures, Ceiling Slabs, Single or Multi-Plane Roofs, Walls in Conceptual Design, Solid Element Operations, Morph Design Tool, Shell Design Tool
- Improving the concept
Stretch tool, Adding topographical contours, Adjusting floors, Beams and columns, Complex profiles - Project development
Staircase, Railing on the staircase, Adding a door, Adding a window, Adding an opening, Adding a curtain wall, Conclusion
Related Courses

