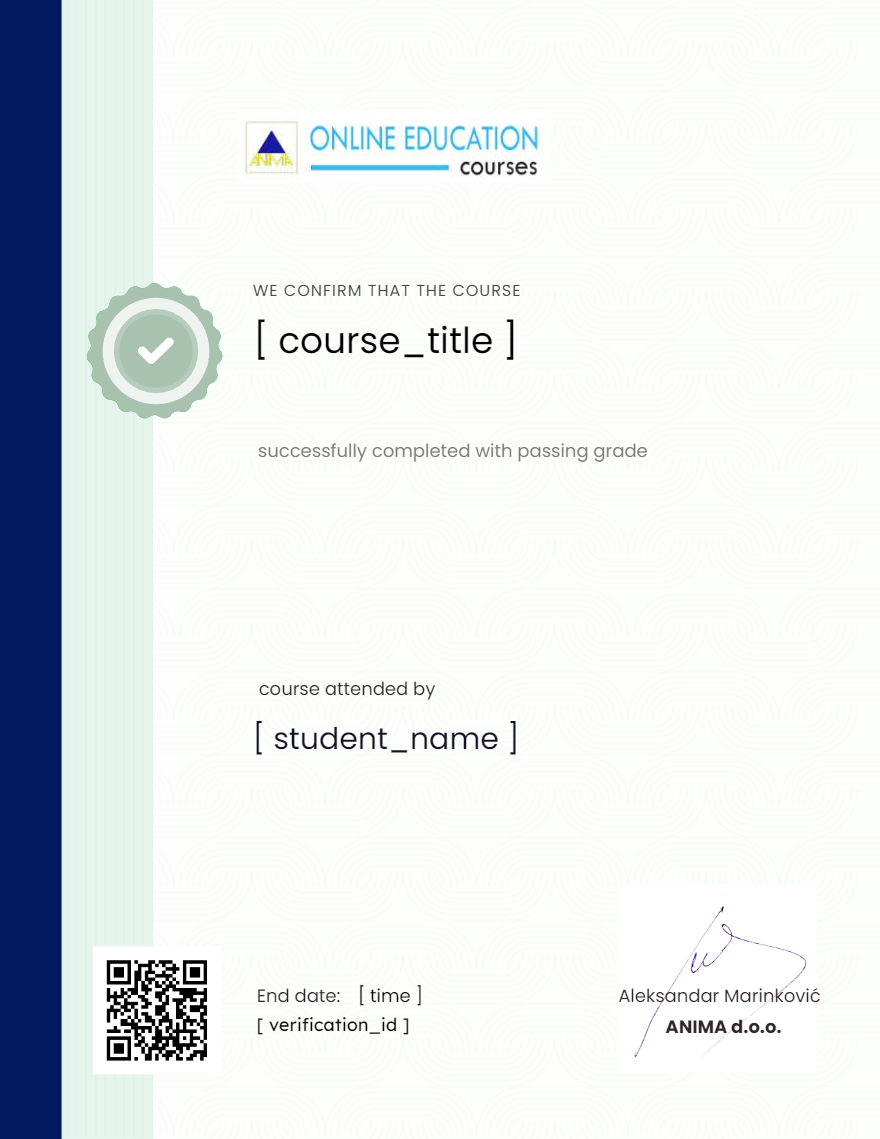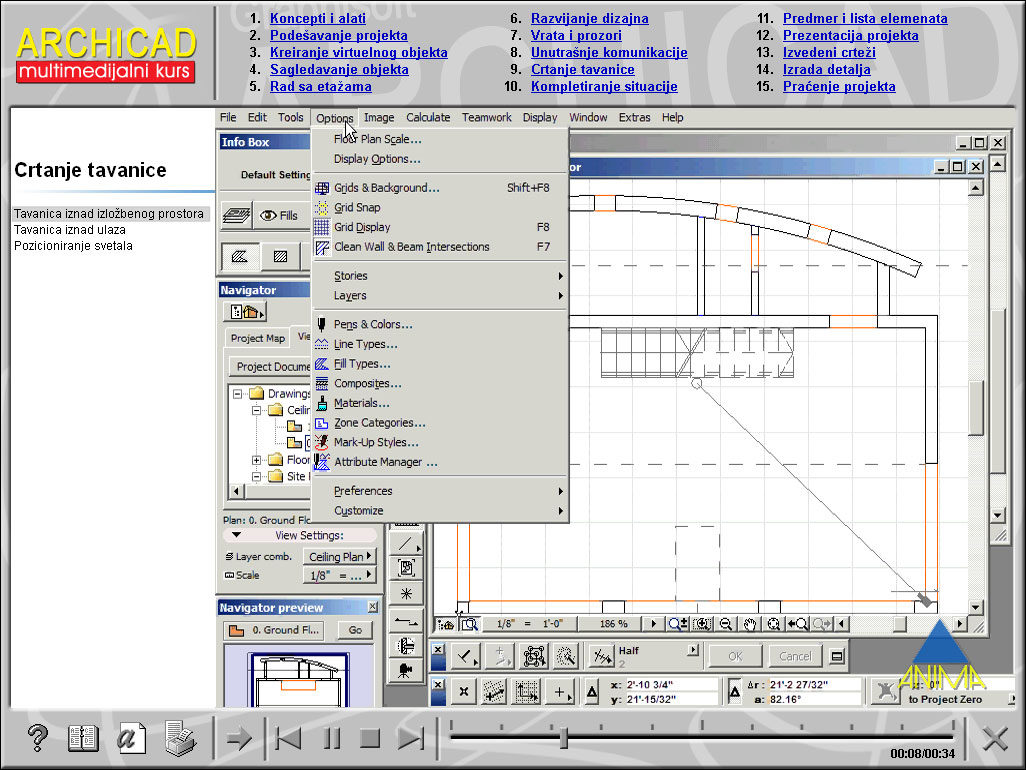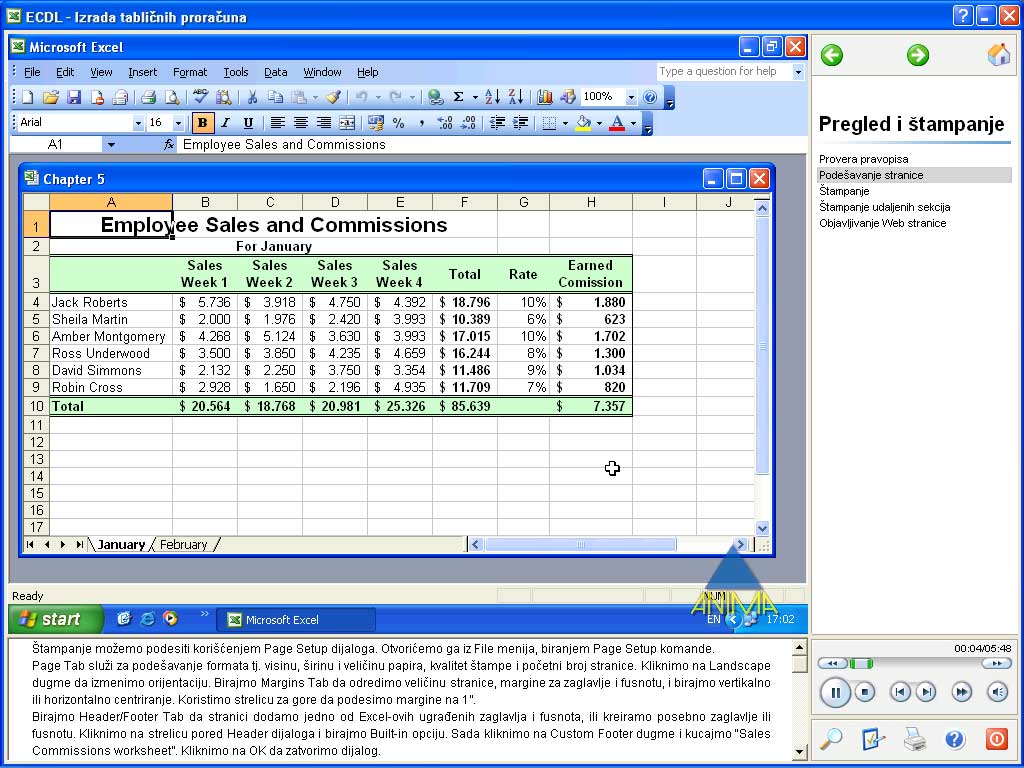Currently Empty: 0.00 Eur €
About Course
* This course will be available soon / Upload in progress
ArchiCAD is certainly the most popular program for computer-aided architectural design. This course will help you master its application in practice. In the first few lessons, you will learn how to draw basic elements such as walls, roof, doors, windows, stairs, etc., while the second part of the course is dedicated to the generation of technical drawings, dimensioning and printing.
Course Content
Concepts and tools
-
Work environment
00:25 -
Coordinates and auxiliary network
00:54 -
Concept and working parameters
01:00
Setting up the project
Creating a virtual object
Observing the object
Working with floors
Design development
Doors and windows
Internal communications
Drawing the ceiling
Completing the site
Bill of quantities and list of elements
Presentation of the project
Derived drawings
Detailing
Project monitoring
Earn a certificate
Add this certificate to your resume to demonstrate your skills & increase your chances of getting noticed.

Student Ratings & Reviews

No Review Yet



