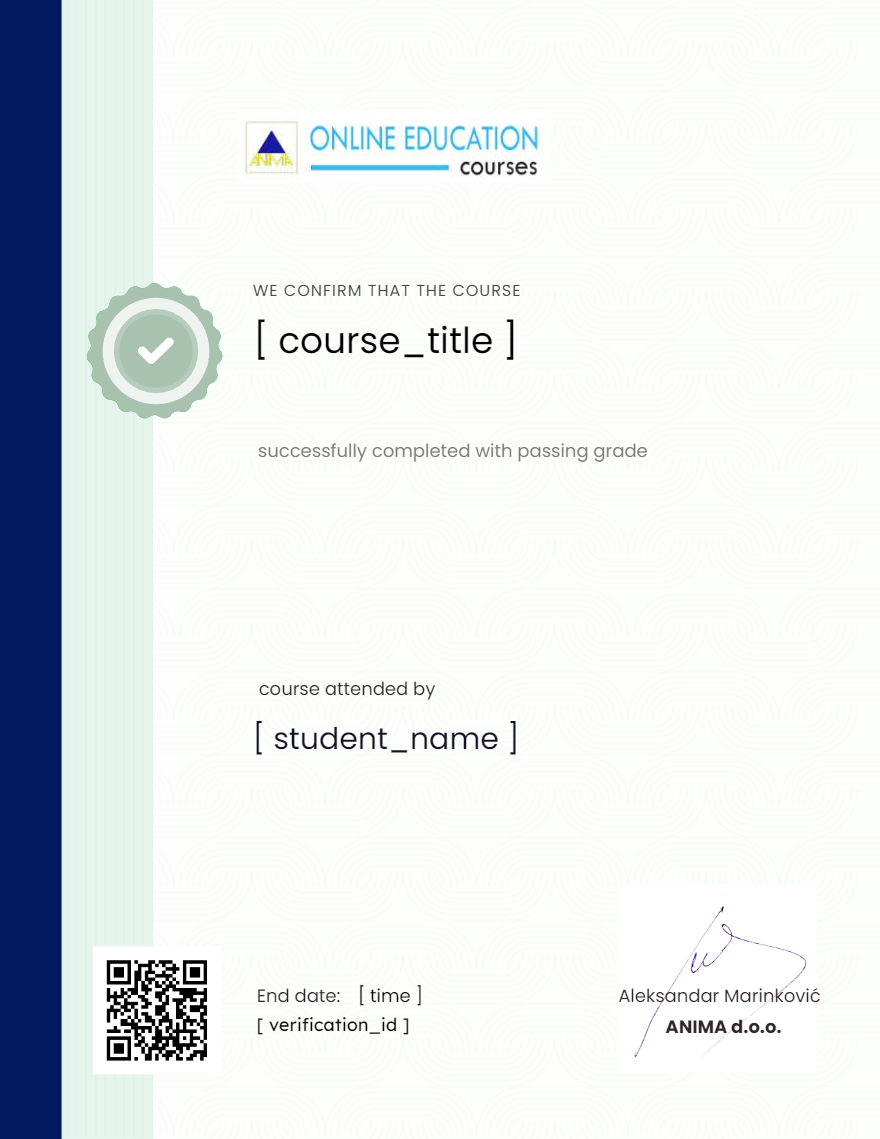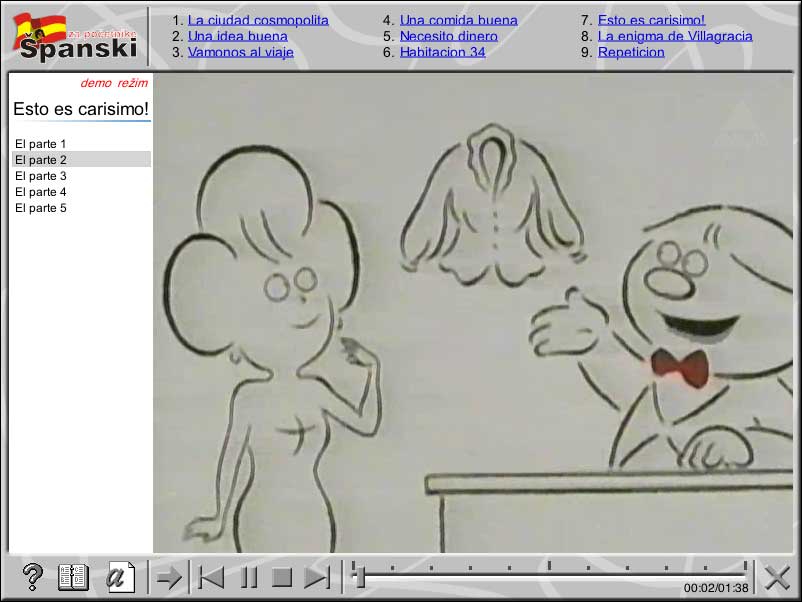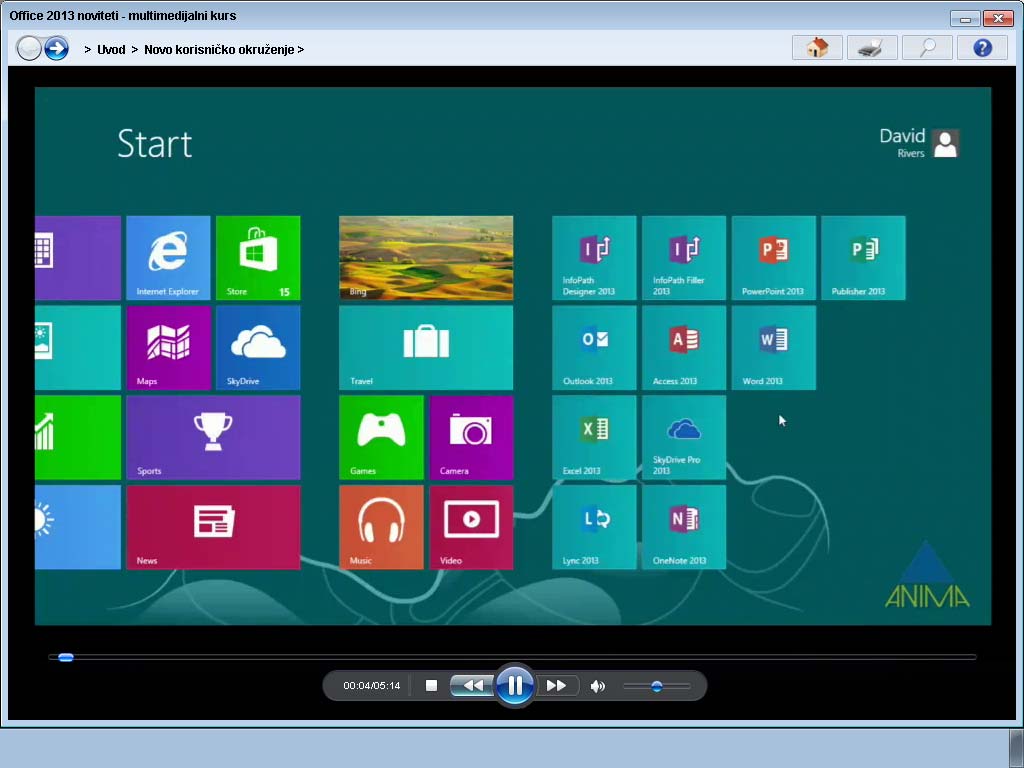Currently Empty: 0.00 Eur €
About Course
AutoCAD is certainly the most popular tool for Computer Aided Design – CAD. In the lessons that follow, you will learn how to model a complex architectural object. In doing so, you will learn how to form spatial structures from ordinary lines, create openings and construct a staircase. You will also master the techniques related to shaping roofs and the surrounding terrain.
Course Content
Introduction
-
00:32
-
Using practice files
00:23 -
Necessary prior knowledge
00:21 -
Collection of necessary data
02:55 -
Arrangement of facades and sections
03:51 -
Erasing and cleaning drawings
03:52
Modeling of the ground floor
Doors, windows and stairs
Terrain modeling
Modeling the first floor
Adding a roof
Modeling the tower
Earn a certificate
Add this certificate to your resume to demonstrate your skills & increase your chances of getting noticed.

Student Ratings & Reviews

No Review Yet


