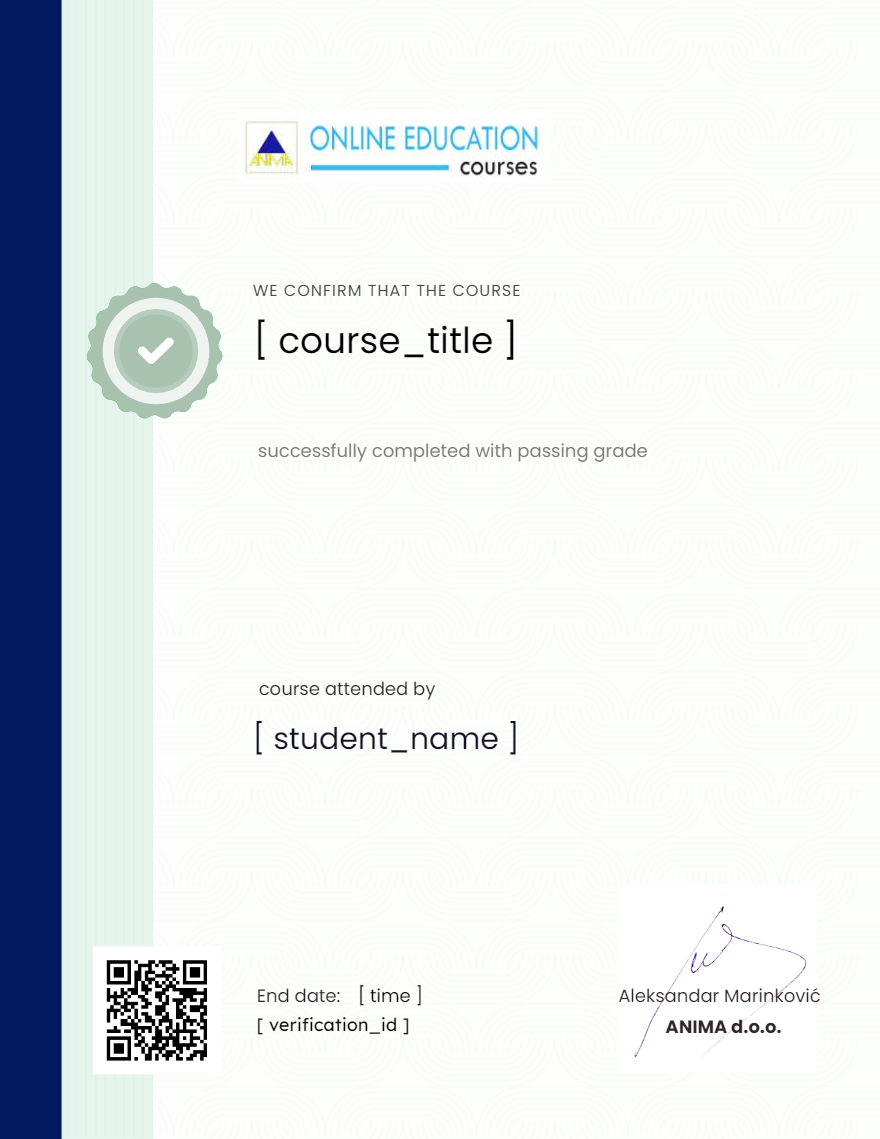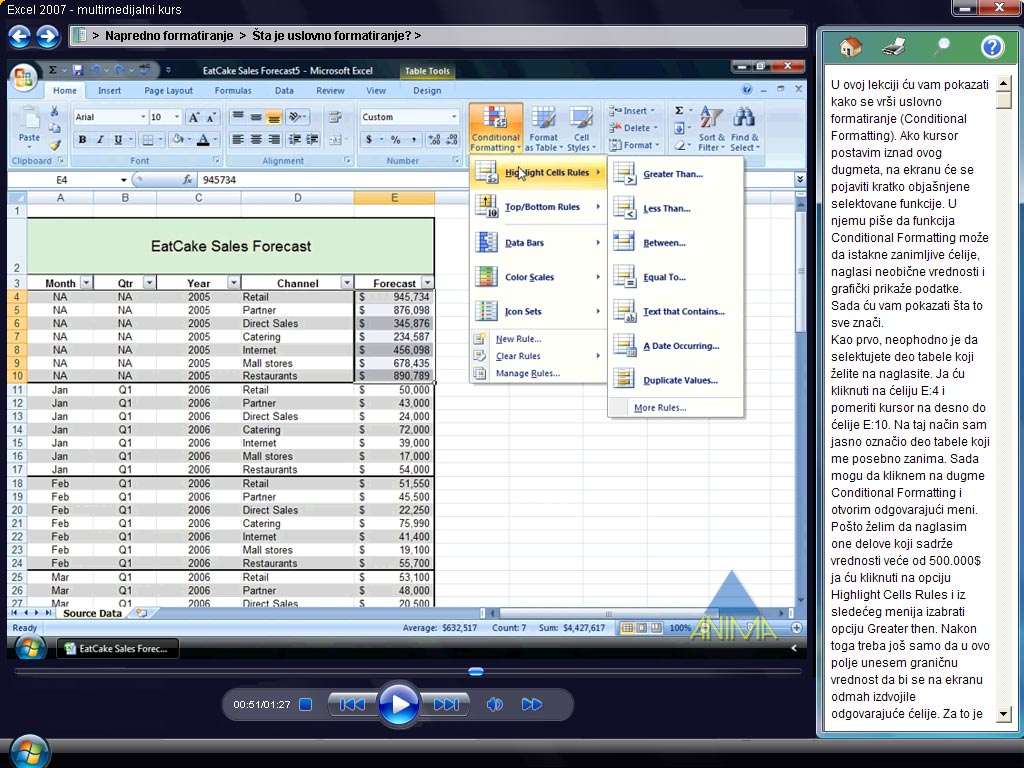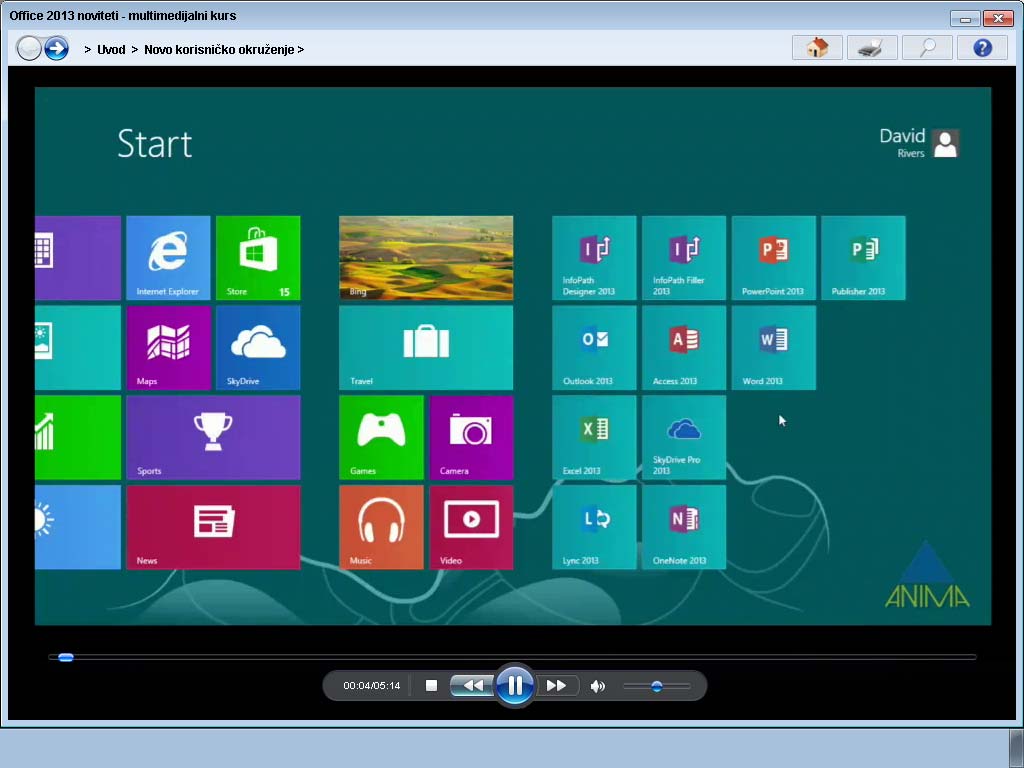Currently Empty: 0.00 Eur €
About Course
This course will help you master the basic techniques of working in Revit. This means that you will first learn how to create basic elements such as walls, doors, windows and stairs, and then master working with levels, view control, adding elevation, symbols and inscriptions. At the end comes the creation of details and completion of the project.
What Will You Learn?
- What is BIM?
- Creating a new project
- Adding walls
- Creating floors
- Converting to AutoCAD
Course Content
Introduction
-
01:08
-
Exercise files
00:23 -
What is Building Information Modeling (BIM)?
01:34 -
Working on a model with multiple projections
05:01 -
Hierarchy of elements
09:02
Getting to know the working environment
-
03:55
-
Using the toolbar and QAT
06:13 -
Contextual toolbar
03:13 -
Properties palette
07:36 -
Project Browser
06:06 -
Moving and grouping palettes
04:26 -
Keyboard shortcuts
04:39 -
Screen view (Zoom, Pan, Orbit)
09:10 -
Selection of objects
11:03 -
Adjusting the selection
03:59 -
Additional options
05:50
Starting a new project
-
07:04
-
Creating a new project
07:35 -
Adding levels
09:46 -
Adding a raster
04:19 -
Temporary dimensions
03:31 -
Adding columns
07:28
Basics of modeling
-
08:24
-
Types and characteristics of walls
08:12 -
Use of Snap
06:25 -
Wall positioning
07:47 -
Using the Modify tool
09:20 -
Adding doors and windows
08:06 -
Adding sanitary facilities
07:17 -
Wall joints
03:27 -
Rules and restrictions
10:54
Connections, data import and groups
-
10:36
-
Creating topography
06:52 -
Inserting details
05:27 -
Tips for entering data
06:44 -
Creating groups
09:17 -
Symmetric groups
05:28 -
Link creation
04:16 -
Rotating and aligning connected objects
06:02 -
Shared coordinates
05:14 -
Link management
05:10 -
Different file formats
01:38
Model sketching
-
09:32
-
Creating roofs
08:15 -
Installation of the ceiling
11:09 -
Composite roofs
05:34 -
Connecting the walls to the roof
06:48 -
Slope of flat roofs
07:32 -
Free determination of slope
07:47 -
Creating openings
06:02
Staircase
-
15:33
-
Fence on the gallery
05:12 -
Extension of the fence
07:34
Compound walls
-
11:15
-
Compound walls
08:23 -
Curtain wall
09:45 -
Creating grids, frames and panels
12:39 -
Drop and cut
08:10 -
Lines on the model
03:54
Display control
-
05:51
-
Display Control (Visibility Graphics Function)
11:51 -
Display templates
09:51 -
Hiding and isolating objects
06:31 -
View limits
06:10 -
View range
07:41 -
Display at a higher and lower level
11:10 -
Linework and Depth Cueing functions
05:35 -
Showing the interior
06:19 -
Graphics adjustment
10:08
Rooms
-
09:59
-
Room boundaries
09:13 -
Tabular view
10:37
Inscriptions
-
12:08
-
Adding dimension lines
12:08 -
Adding symbols
03:52 -
Adding a legend
04:17 -
Extracting details
05:28 -
Drawing details
07:08 -
Automatic duplication
07:44 -
Adding filled and masking regions
06:44
Printing and publishing drawings
-
08:18
-
Preparation of new sheets
07:13 -
Drawing alignment
04:20 -
Converting to AutoCAD
07:58 -
Print and create PDFs
07:04
Earn a certificate
Add this certificate to your resume to demonstrate your skills & increase your chances of getting noticed.

Student Ratings & Reviews

No Review Yet


