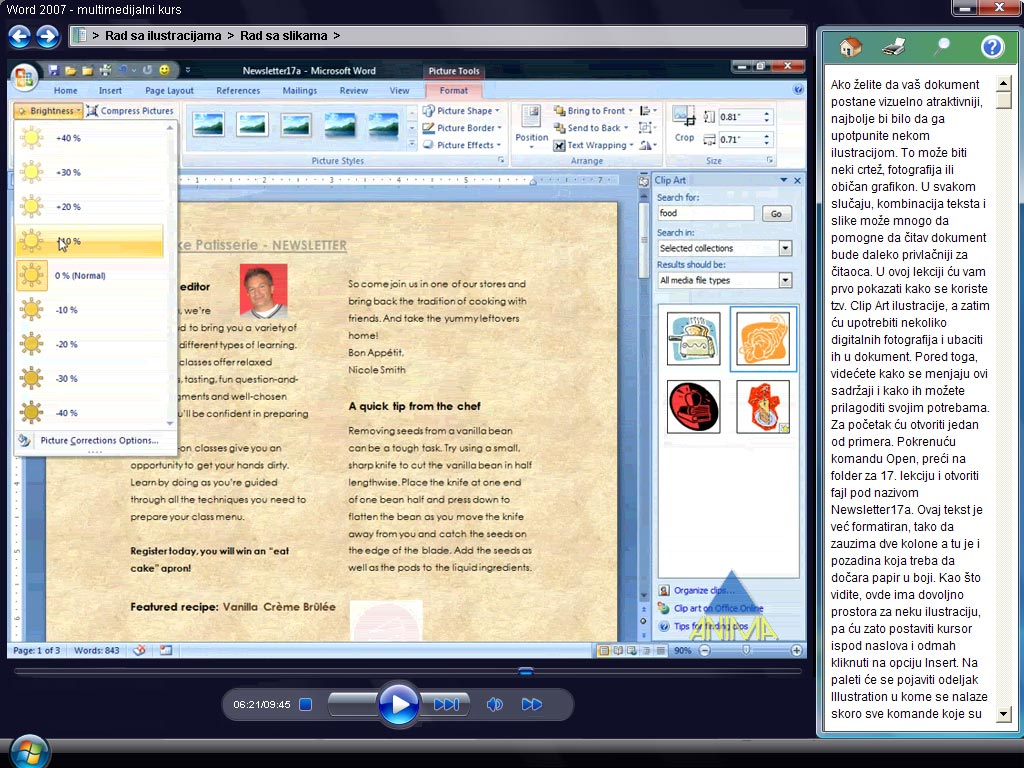Currently Empty: 0.00 Eur €
About Course
In this course you will learn how to transfer your AutoCAD projects to Revit. Initial lessons include inserting and linking data, updating and aligning with other elements. This is followed by an introduction to advanced working techniques in Revit and tips for efficient data exchange.
Course Content
Introduction
-
00:32
-
What do you need to know before starting?
00:25 -
Use of practice files
00:21
Connecting Revit and AutoCAD
Importing CAD files into Revit
Linking the CAD file with Revit
Working with inserted elements
Setting the basic elements
Restoring associated data
Manage linked files
Properties of CAD drawings
Student Ratings & Reviews

No Review Yet

