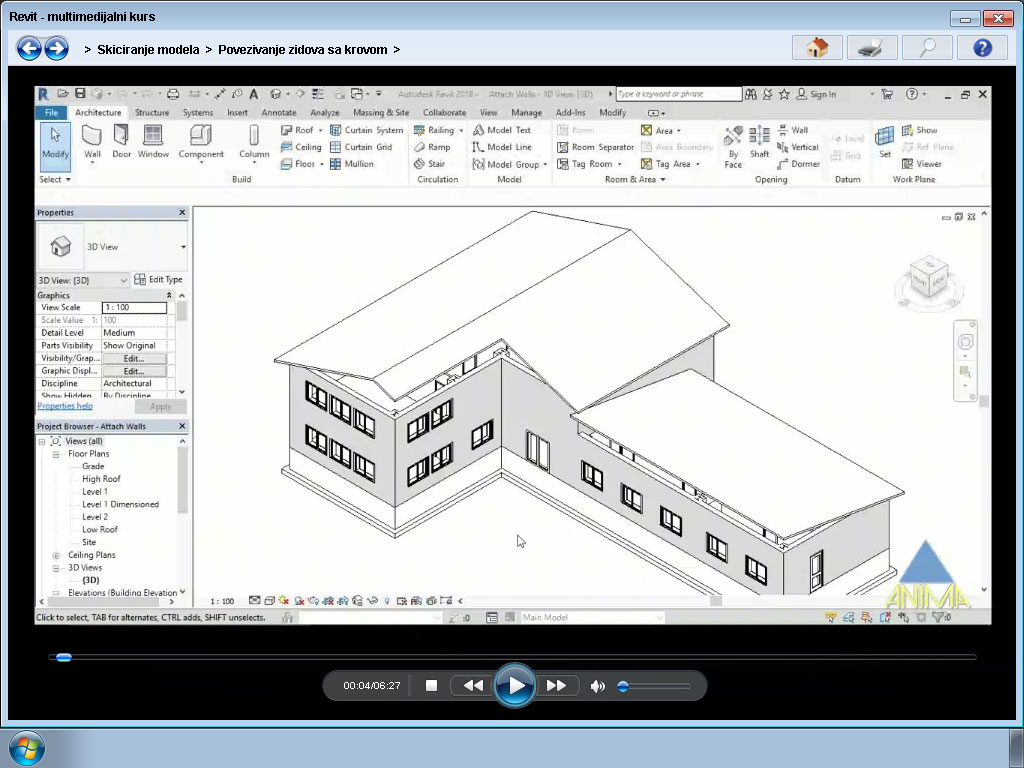Currently Empty: 0.00 Eur €
Revit
49.00 Eur € (~ 55.66 $)
 This course will help you master the basic techniques of working in Revit.
This course will help you master the basic techniques of working in Revit.
This course will help you master the basic techniques of working in Revit. This means that you will first learn how to create basic elements such as walls, doors, windows and stairs, and then master working with levels, view control, adding elevation, symbols and inscriptions. At the end comes the creation of details and completion of the project.
Related Courses
AutoCAD Advanced Techniques
29.00 Eur € (~ 32.94 $)Revit
49.00 Eur € (~ 55.66 $)ArchiCAD
29.00 Eur € (~ 32.94 $)AutoCAD for beginners
29.00 Eur € (~ 32.94 $)Course Content
- Introduction
Welcome, Exercise files, What is BIM? Work on a model with multiple projections, Hierarchy of elements - Getting to know the working environment
Recent files and the File menu, Using the toolbar and QAT, Contextual toolbar, Properties palette, Project Browser, Moving and grouping palettes, Keyboard shortcuts, Screen view (Zoom, Pan, Orbit), Selection of objects, Adjustment of selection, Additional options - Starting a new project
Using Templates, Creating a New Project, Adding Levels, Adding Grids, Temporary Dimension Lines, Adding Columns - Basics of modeling
Adding walls, Wall types and characteristics, Using Snap, Positioning walls, Using the Modify tool, Adding doors and windows, Adding toilets, Wall joints, Rules and restrictions - Connections, data import and groups
Linking AutoCAD DWG files, Creating topography, Inserting details, Tips for inserting data, Creating groups, Symmetrical groups, Creating links, Rotating and aligning linked objects, Shared coordinates, Managing links, Different file formats Staircase Addition of stairs, Fence on the gallery, Extension of the fence
- Model sketching
Creation of floors, Creation of roofs, Installation of ceilings, Compound roofs, Connecting walls to the roof, Slope of flat roofs, Free determination of slope, Creation of openings - Compound walls
Creating a new wall type, Compound walls, Curtain wall, Creating grids, frames and panels, Drops and cuts, Lines on the model - Display control
Line thickness, Display control (Visibility Graphics), Display templates, Hiding and isolating objects, Display borders, Display range, Display at a higher and lower level, Linework and Depth Cueing functions, Interior display, Graphics adjustment - Rooms
Room creation, Room borders, Tabular view - Inscriptions
Add Text, Add Dimension Lines, Add Symbols, Add Legend, Extract Details, Draw Details, Auto Duplicate, Add Filled and Masked Regions - Printing and publishing drawings
Working with sheets, Preparing new sheets, Aligning drawings, Transferring to AutoCAD, Printing and creating PDF
Related Courses

