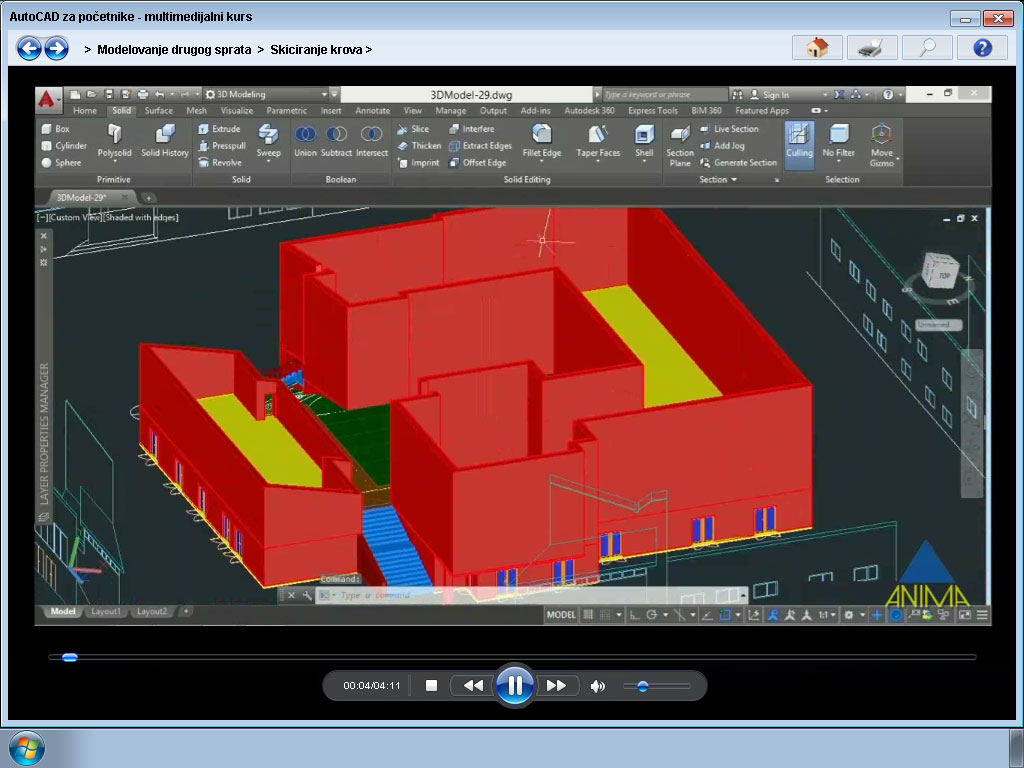Currently Empty: 0.00 Eur €
AutoCAD 3D Modeling
29.00 Eur € (~ 31.41 $)
 AutoCAD is certainly the most popular tool for Computer Aided Design – CAD. In the lessons that follow, you will learn how to model a complex architectural object.
AutoCAD is certainly the most popular tool for Computer Aided Design – CAD. In the lessons that follow, you will learn how to model a complex architectural object.
AutoCAD is certainly the most popular tool for Computer Aided Design – CAD. In the lessons that follow, you will learn how to model a complex architectural object. In doing so, you will learn how to form spatial structures from ordinary lines, create openings and construct a staircase. You will also master the techniques related to shaping roofs and the surrounding terrain.
Related Courses
AutoCAD Advanced Techniques
29.00 Eur € (~ 31.41 $)Bundle for AUTOCAD
Original price was: 87.00 Eur €.69.00 Eur € Current price is: 69.00 Eur €. (~ 74.73 $)AutoCAD 3D Modeling
29.00 Eur € (~ 31.41 $)ArchiCAD
29.00 Eur € (~ 31.41 $)Course Content
- Introduction
Welcome, Use of exercise files, Necessary prior knowledge, Collection of necessary data, Layout of facades and sections, Deleting and cleaning drawings - Modeling of the ground floor
Creating closed contours, Navigating in 3D, Rotating objects in space, Aligning elements in 3D, Converting contours into walls, Adding parapets, Extruding interior parts, Adding lintels, Creating curved segments, Ceiling, Ground floor slab - Doors, windows and stairs
Glazed doors, Windows, Stairs, Working with subobjects, Stairs from the base, Fence that follows a 3D path - Terrain modeling
Courtyard design, Sloped Terrain Modeling, Tracing Topographic Lines, Connecting Contours
- Modeling the first floor
Convert ceiling to floor, Walkway, Floor walls, Fill voids, Trim walls, Sketch roof, Copy wireframe, Add lintel, Shape 3D objects - Adding a roof
Creating interior elements, Cutting openings, Special windows, Courtyard wall, Copying windows on the first floor, Roof surfaces, Annex covering - Tower modeling
Tower Walls, Roof Construction, Filling Wall Mass, 3D Poly Line Roof, Adding Walls, Cutting Slots, Window Modeling Part 1, Window Modeling Part 2, Tower Walls, Tower Roof
Related Courses

