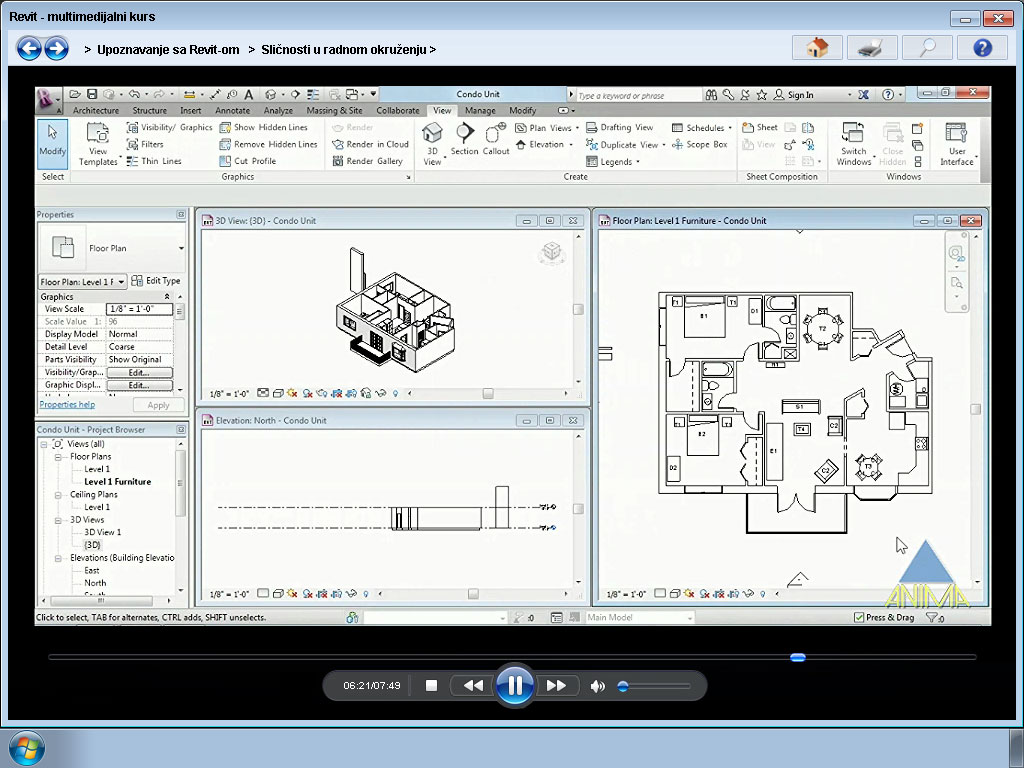Currently Empty: 0.00 Din
Revit – Connecting to AutoCAD
3,480.00 Din (~ 32.83 $)
 In this course you will learn how to transfer your AutoCAD projects to Revit.
In this course you will learn how to transfer your AutoCAD projects to Revit.
In this course you will learn how to transfer your AutoCAD projects to Revit. Initial lessons include inserting and linking data, updating and aligning with other elements. This is followed by an introduction to advanced working techniques in Revit and tips for efficient data exchange.
Related Courses
Revit – Transition from AutoCAD
3,480.00 Din (~ 32.83 $)Bundle for REVIT
Original price was: 12,840.00 Din.10,200.00 DinCurrent price is: 10,200.00 Din. (~ 96.22 $)AutoCAD Advanced Techniques
3,480.00 Din (~ 32.83 $)Revit
5,880.00 Din (~ 55.47 $)Course Content
- Introduction
Welcome, What do you need to know before starting? Use of practice files - Connecting Revit and AutoCAD
Inserting a CAD drawing into Revit, Linking to a CAD drawing, Using the Manage Links box - Importing CAD files into Revit
Adjusting colors (Import), Working with layers (Import), Adjusting units (Import), Correct alignment of lines, Positioning of inserted drawing, Placement of CAD drawing in model, Orientation according to Revit - Connecting the CAD file with Revit
Adjusting colors (Link), Working with layers and levels (Link), Adjusting units (Link), Correcting minor irregularities (Link), Positioning drawings after connecting, Placing drawings in a model (Link), Orienting CAD drawings (Link)
- Working with inserted elements
Selection of an inserted or linked drawing, Import Instance Panel, Deleting layers from an external drawing, Examining an inserted or linked file, Hiding and revealing elements - Setting the basic elements
Setting up the structural network, Adjusting the levels, Adding columns, Adding walls, Adding dependent (Hosted) elements - Restoring associated data
Changes on related files, Display of the related basis, Determination of changes on the CAD file, Harmonization of the project - Management of linked files
Manage Links frame and CAD Format tables, Status of the linked CAD drawing, Recording the position of the CAD drawing, Saving the path to the linked file, Canceling and establishing links - Properties of CAD drawings
Using the Type selector, Edit Type function, Changing the basic level, Customizing the graphic display
Related Courses

